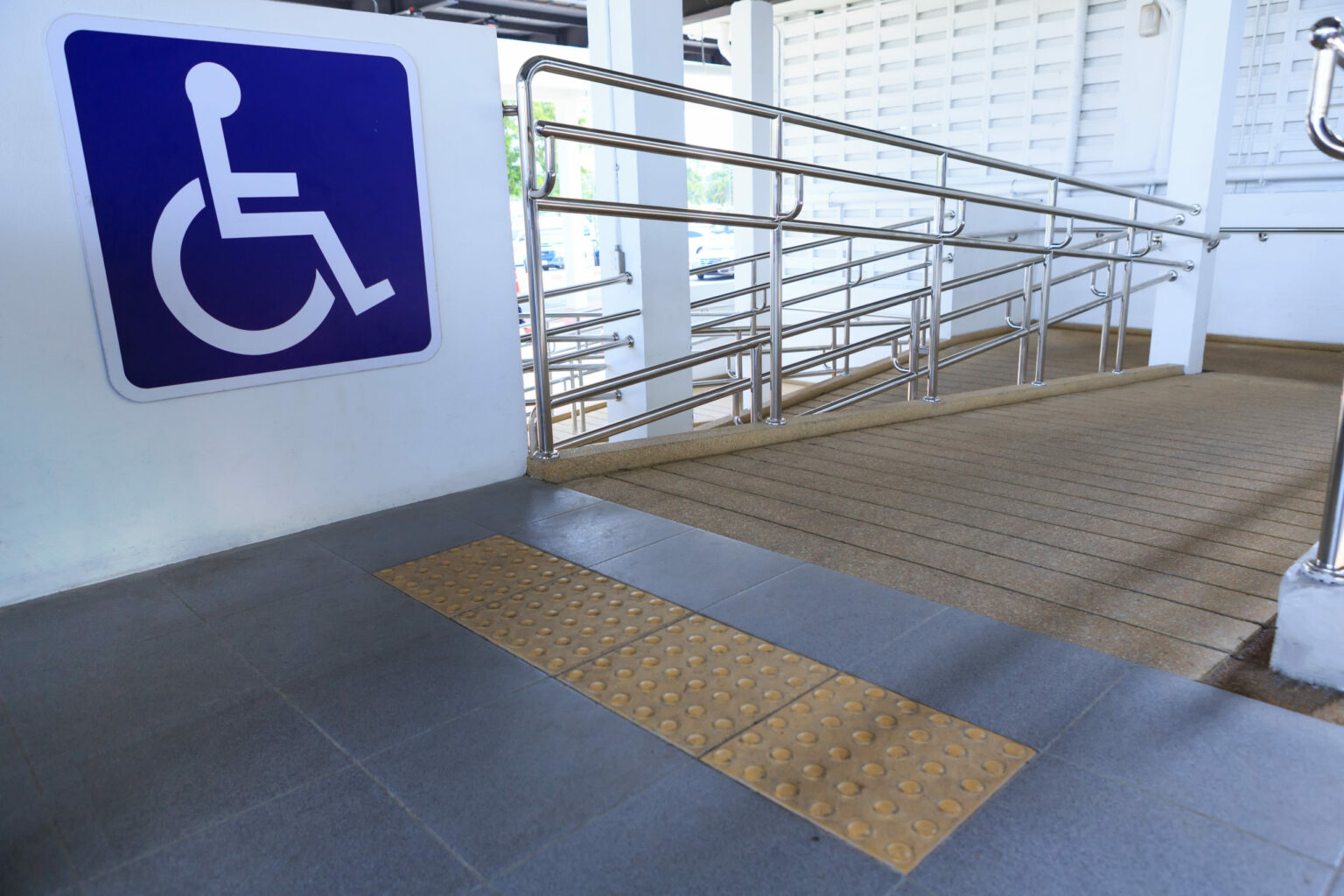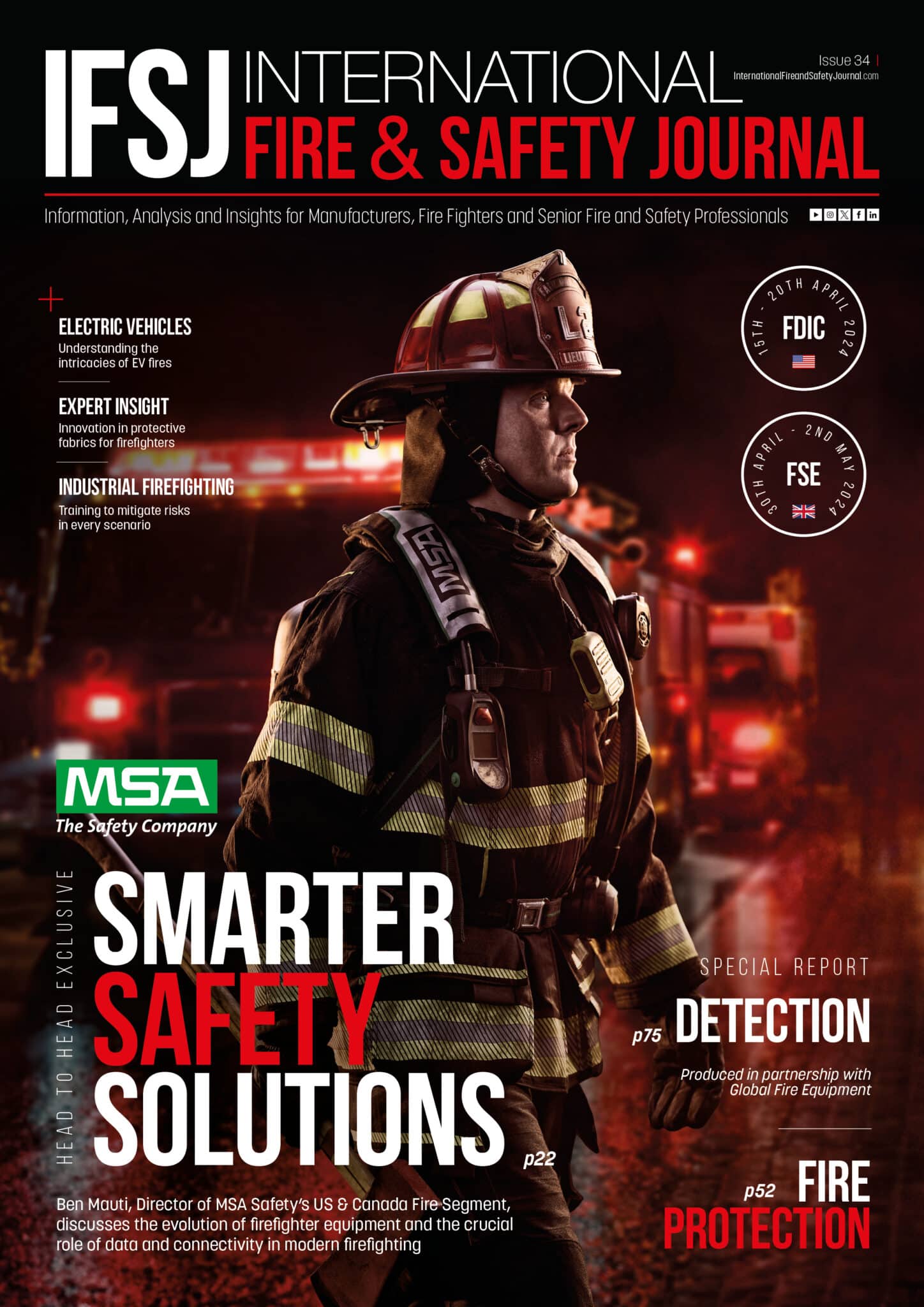Return to office impacts for people with disabilities
- February 2, 2022
- 3:40 pm


Iain Hoey
Share this content
As 2022 begins, COVID-19 continues to disrupt office schedules across the world. Employees are continuing to work remotely in many areas or may have adopted part-time or hybrid work schedules. Those that have returned, or are planning do so, may find that the buildings they left during the pandemic have changed in new and significant ways. These changes can have profound life safety implications, particularly for people with disabilities.
As discussed in a blog post in 2020, an estimated 61 million Americans identify as being a person with a disability. These individuals come from all walks of life and provide impactful contributions to the community and organisations alike. It is important to note that people with disabilities are afforded specific legal protections, most notably via the Americans with Disabilities Act (ADA). As such, great care needs to be taken to ensure that any building changes, pandemic-related or otherwise, are in adherence with these protections, as well as adopted fire and life safety codes.
To illustrate some of the potential impacts of building changes, let’s examine what a hypothetical “return to the office” might look like. Please note: your work situation may differ, so it is important to contact your organisation for clarification and specific guidelines.
Building entry
The return to the office often begins at the entrance, where some significant changes may have occurred. Many buildings may now require COVID screening, contactless sign in, or other types of check-in/security processes before admittance to the work area is permitted. These processes often occur in the building lobby, and as a result, can pose several challenges for the disability community. Some important questions to consider for these areas might be:
- Are reception and security areas staffed? If not, how would a guest be able to gain assistance with entry?
- Are required outside doors arranged to accommodate people with disabilities?
- Are check-in processes (and technologies) able to assist everyone?
- Are egress arrangements in the lobby (and building) free and clear of obstruction? See here for an NFPA Blog post on this topic.
- Have building directories and directional signage been updated to account for relocations and moves within the building? This can help to reduce unnecessary travel in locating the intended party.
Getting to the work area
Once any check-in/security procedures are finalised, the journey to the work area might be next. Work areas are often reached via corridors, elevators, and stairwells. These areas are often highly traveled and may have undergone changes to account for health and safety concerns. Some important questions to consider for these areas might be:
- Are fire doors properly latched and secured? See here for an NFPA Blog post on this topic.
- Have accessible door controls been verified to be in working operation?
- Have elevator emergency phones been tested to ensure they are working properly?
- Are vision panels in fire doors free and clear of excess signage and instructions?
- Have alcohol-based hand sanitizer stations been installed in the correct locations to not reduce corridor widths?
Work area
Upon arriving at your work area, you may be in for some surprises. Many organisations have kept traditional office/cubicle arrangements, while others may be utilising alternative arrangements, including “hoteling” stations. Hoteling can take many different forms but could include desk/cubicle sharing (based on hybrid work schedules, for example). Seating may be spaced out to accommodate health protocols and may be in new areas to reflect needed space to accommodate all employees. Some important questions to consider for these areas might be:
- Have paths of travel remained accessible for all to access and egress their work areas? For example, have new aisleways been created by a new arrangement?
- Do special accommodations for people with disabilities need to be considered? For example, does a new arrangement need to be modified to align with a person’s specific needs?
- Are meeting rooms able to accommodate people with disabilities?
- Has signage been updated to reflect current configurations?
Building exit
Finally, whether leaving the building for an emergency, or simply at the end of the workday, the exit remains a vital component for all occupants. Exits are an integral part of any buildings egress system and needs to be carefully maintained. Some important questions to consider for these areas might be:
- Has access to the exit been restricted in any way? This could be inside the building, or outside, as it leads away from the building.
- Have fire alarm systems been inspected and tested? See here for an NFPA Podcast entitled “What If You Can’t Hear the Sounds of Fire Safety”
- Have areas of refuge been reviewed to ensure they are free and clear of obstruction?
- If provided, have two-way communications systems been verified to be in working order?
- If provided, have emergency stair travel devices been checked to ensure they are operational?
Final thoughts
As outlined in the examples above, returning to the office can pose some unique challenges. Navigating these effectively will require several components, but perhaps none more important than creating a detailed plan and an effective communication strategy. Therefore, it is imperative that people with disabilities are included in these processes, as their knowledge, insight, and perspective will help to ensure that any plans developed are relevant, timely, and effective for all.
Finally, be on the lookout here for a new NFPA resource to assist with evacuation planning for people with disabilities, expected later in 2022.
Stay healthy, stay inclusive, and stay safe!



