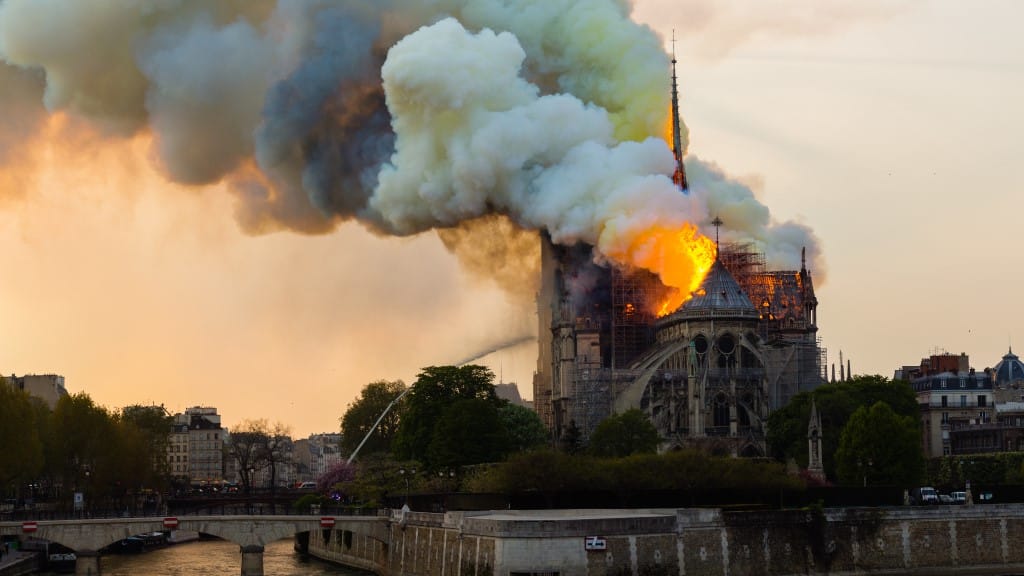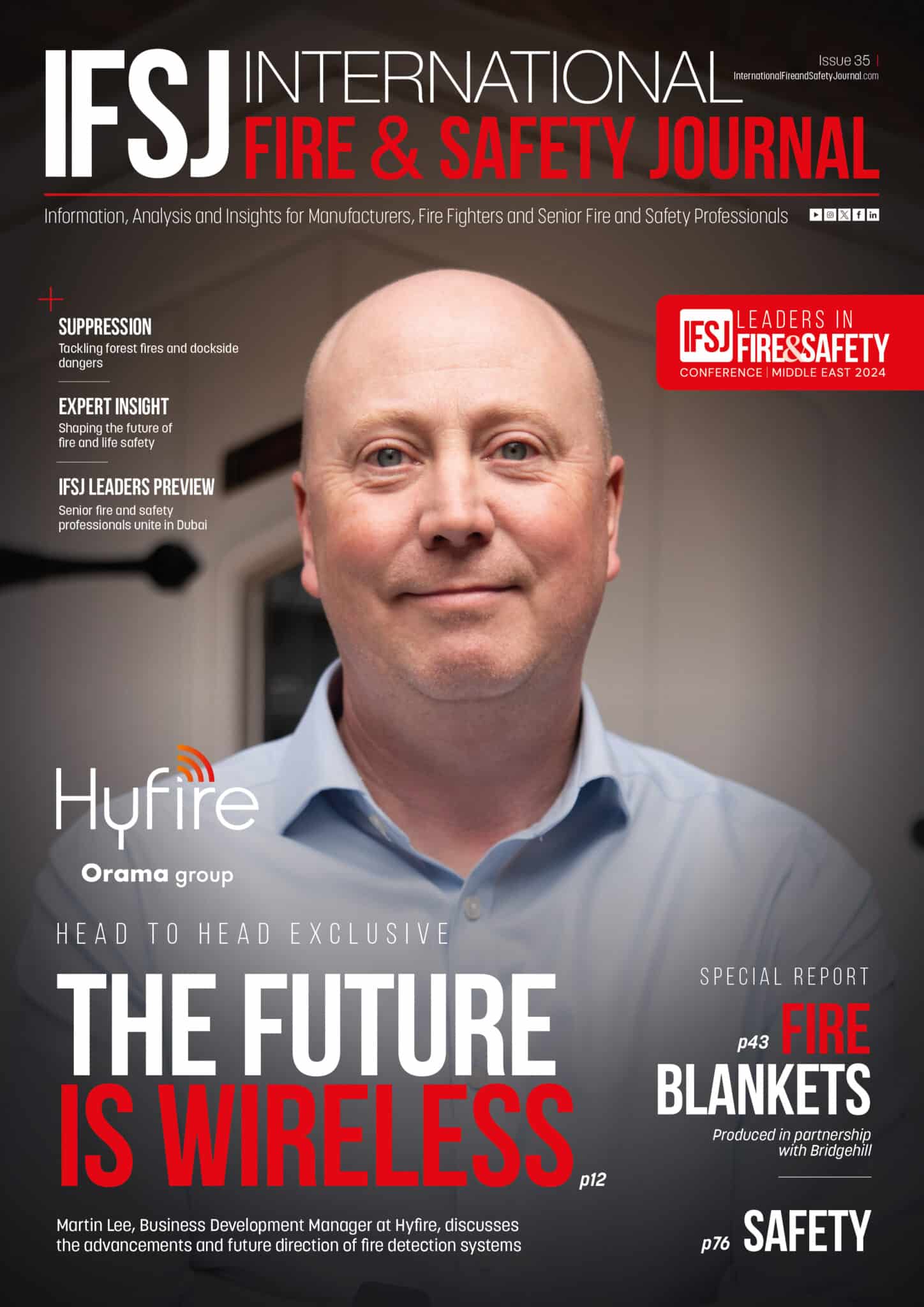IFSJ Exclusive: What can we learn from the Notre-Dame fire?
- April 17, 2023
- 2:44 pm


Iain Hoey
Share this content
Steve Emery, Chair of the IFE Special Interest Group for Heritage Buildings, looks at what we have learned about fire since the 2019 Notre-Dame disaster
Global professional body, The Institution of Fire Engineers, has 10 Special Interest Groups (SIGs) that examine intricate subject areas of fire engineering. The Heritage Buildings SIG was set up by IFE member, Steve Emery, in 2008 whilst he was Fire Officer for English Heritage, and subsequently Historic England. Emery has also been employed as Oxford University’s Fire Officer, as well as boasting a 30-year career at Avon Fire Brigade, the last 12 years of which he served as Fire Officer for Bath – a World Heritage Site for its many listed buildings.
As a fire engineer with a specialty in heritage buildings, it was natural that Emery became interested in the catastrophic Notre-Dame fire which decimated one of Paris’ most historic landmarks. Iain Hoey, IFSJ Editor, caught up with Emery for the fourth anniversary of the Notre-Dame fire to find out what caused its collapse and how cathedrals and other heritage sites can avoid a similar fate.
When did you become interested in Notre-Dame?
I was a matter of interest for me because the vaults collapsed, and I wanted to know why. Traditionally, there will be a collapse if you have a point load on one side of the vault: it weakens that side and the other side collapses on it in on it. Alternative, the conoid – where the vault joins the walls – fills up with water and you have an imbalance. Before the fire, everything was in equilibrium: the walls were standing, the vaults were intact. Something happened to put it out of equilibrium. I wondered if the heat of the fire could have affected the limestone in such a way that it was weakened.
Can you explain the structure of Notre-Dame and similar heritage sites?
As part of Oxford University, we employed an intern for two weeks: Claire Ballantine – a postgraduate students from the School of Geography who investigated what stones the English cathedrals were built of, where the stones came from, and whether the quarries were still open.
Ballatine carried out a scoping study, testing four types of limestone in a furnace, including chalk – chalk limestone is much lighter than other limestone, and so it has been used for vaulting in heritage buildings. The problem with chalk is that it becomes soggy when it gets wet. We already knew that when the limestone is heated, it gives off ferric oxide which makes it more porous. When limestone gains porosity it loses its strength.
I started to look into how the vaults were staying up. Essentially, vaults are pushing against the walls, and the walls are stopping the vault from spreading by either having flying buttresses or being buttresses themselves. The Notre-Dame vaulting system is sexpartite. From the crown of the arch down to where it joins the wall is five metres, which is a tremendous depth.
How does a collapse occur?
If you’ve got flying buttresses and the vault collapses, then the flying buttress is trying to push the walls in. If, because of the collapse, the timbers have fallen to the floor, the radiated heat from that pile of roof timbers that is now the floor is then radiating heat onto the pillars on each side, which are holding the roof up.
The flying buttresses at the top are pushing the wall in. Meanwhile you’ve weakened the wall at ground floor level. There is then a real danger not just of having a vault collapse, but the whole wall collapsing. The more vaults that collapse, the worse the situation is.
If you’ve got a solid buttress that is on a firm foundation, when you take the vaulting away it is self-supporting and stays upright. It is only a problem when you’ve got flying buttresses.
In the early days after the fire at Notre-Dame, there was a real danger of the walls collapsing. After a while they managed to put some wooden supports underneath the flying buttresses to keep them up so they don’t push the walls.
How are the columns which support buildings affected during a fire?
The outside of the column, whether it’s decorative or smooth, is ashlar. It is a finished stone which is around four inches thick. The inside of the column is filled with rough limestone i.e. chunks of limestone, with a lime mortar. Over the years, with vibration from e.g. lorries and trains, the lime mortar becomes loose, then it starts to fall down. You end up with cracks inside the pillar and eventually all you’ve got is the outer skin of the pillar holding the weight of the roof up. When heat is impacting the columns and weakening it by making it more porous, the four inches outer skin is being eroded.
What happens in a fire when the roof falls in?
It is critical that you can keep the roof intact so that timbers is not falling down to the floor and spreading the fire. You ideally want to separate the high fire load of the roof from the low fire load in the rest of cathedral. Otherwise, you will have molten lead from the roof falling down onto firefighters below, which is a real danger as it will go straight through a helmet.
If a vault collapses, it introduces fresh air underneath the fire which is then turning a fire that might only be 600 degrees essentially into a forge where you pump air in underneath and the heat increases rapidly.
In July 2021, the city of Paris was sued for lead contamination from Notre-Dame. For that to have happened, the temperature in the cathedral roof must have reached that where molten lead becomes vaporised. That is 1,700 degrees. The fire vapourised the lead which went up with the smoke. It then turned into dust as it cooled, the dust then fell onto the streets outside, heavily contaminating the tarmac.
How can we prevent fires in heritage buildings?
There haven’t been many cathedral fires in the world – we’ve only lost or had roof fires 69 times in the last 1000 years according to historical records.
We do, however, need to be careful about the presence of contractors carrying out restorative work. Many of these buildings have stood for over 600 years or more, but if you bring in hot works, or cold works such as the use of disc cutters, this creates a fire risk. All contractors – including for cold works – should have a hot works permit.
If somebody is carrying out hot work on the outside of a building, for example patching the lead roof, you need somebody inside that can access the risk area. Ideally, there should be a method being able to get water to any fire risk area via a system of ladders or internal scaffolding.
If an event a fire does happen, how should it be tackled?
Having information about the building is the number one priority for all fire rescue teams. They should have site specific risk information at the ready. They need to be aware of access to the roof. Most cathedrals had dry risers put in in the 1950s post-war after the use of incendiary bombs, but they’re not always in the best place.
If you took Bath Abbey, for example, the spiral staircases are at the east and west of the church, meaning they don’t go up in the central crossing and there’s nothing to allow access in the crossing, which is where the dry riser is. In this case, if firefighters will need to use the spiral stairs to get onto the roof, meaning they will be going across the burning roof before they can plug the hoses into the dry riser, which is not practical.
Canterbury Cathedral has had its roofs compartmented. They cut a hole in the roof to install a water mist system which – water mist is a practical solution as it reduces the risk of flooding. The only downside to it is the hole that has been made may does not allow them to look into the roof, so they might be directing the water mist at something that is not on fire.
Finally, built into most cathedrals but not all – at the bottom of the conoids is a scupper: a hole that goes through the outside wall to drain the water away. Fire teams also need to know whether the water that you’re putting on is going to leave and not flood, creating imbalance and causing the vaults to collapse.
With almost 12,000 members, the IFE continues to promote, encourage, and improve the science, practice and professionalism of fire engineering, acting as a beacon of established expertise and guiding the way to a fire safe future.
For more info on the IFE, visit their website for further information.

